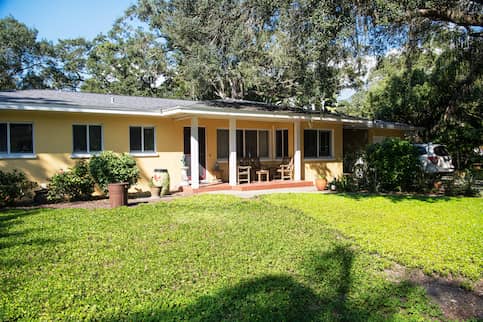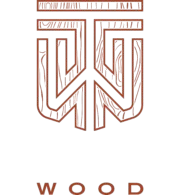Features of a Ranch Home

Calgary Renovation Expert: Features of a Ranch Home
Calgary Renovation Expert: Features of a Ranch Home Are you considering a home renovation in Calgary? If so, understanding the unique features of a ranch-style home could be the key to unlocking its full potential. Ranch homes, also known as ranchers, are a popular architectural style that emerged in the United States in the 1920s. They gained widespread popularity and continue to be a sought-after choice for homeowners. In this blog, we will explore the distinctive characteristics of a ranch-style home, shedding light on why they are an excellent canvas for Calgary renovation companies, renovators, and remodellers. Whether you are interested in kitchen renovation, bathroom revamp, or an overall home remodel in Calgary, understanding the essence of a ranch home is crucial.
Design Features of a Ranch Home
Ranch-style homes are known for their distinctive design features that set them apart from other architectural styles. One of the key elements is the single-story layout, characterized by a low, horizontal profile. The open floor plan is a hallmark of ranch homes, promoting a sense of flow and connectivity between living spaces. Large windows and sliding glass doors are prevalent, allowing an abundance of natural light to fill the interior.The exterior of ranch homes typically showcases a simple and unadorned facade with a focus on horizontal lines. The roof is often low-pitched, and there is a seamless transition between indoor and outdoor spaces. This design philosophy aims to create a harmonious relationship with the surrounding landscape, making ranch homes ideal for those who appreciate a connection to nature.Calgary renovators and remodellers find these design features particularly appealing, providing a versatile canvas for creative transformations. The open layout allows for flexibility in redesigning spaces, making it easier for Calgary renovation companies to tailor projects to the unique needs and preferences of homeowners.
How Was a Ranch Style House Built
The construction of a ranch-style house is characterized by its simplicity and efficiency. Ranch homes are often built on a concrete slab foundation, which contributes to the ease of construction and affordability. The one-story design eliminates the need for a staircase, streamlining the building process further.Structurally, ranch homes are framed with a basic wooden structure. The straightforward design allows for a quick and cost-effective construction process. The emphasis on horizontal lines and open spaces simplifies the construction of the roof, typically a low-pitched gable or hipped roof. This uncomplicated construction approach contributes to the widespread popularity of ranch-style homes, making them an attractive option for a variety of homeowners. Calgary renovation companies appreciate the straightforward construction of ranch homes, as it provides a solid foundation for renovation projects. The simplicity of the original design allows for more creative freedom when it comes to remodeling, whether it’s a kitchen renovation or a comprehensive home makeover.
What Was a Ranch Style House Made Out Of
The materials used in the construction of ranch-style homes reflect the practicality and efficiency of the design. The primary building material is wood, commonly used for framing and siding. The exterior siding can be made of a variety of materials, including wood, brick, or stucco, depending on the regional and architectural preferences. Roofing materials for ranch homes are typically asphalt shingles, contributing to the clean and uncluttered aesthetic. The use of these materials not only aligns with the straightforward construction approach but also ensures durability and longevity. Calgary renovators and remodellers often leverage the choice of materials in their projects. The versatility of ranch homes allows for creative exploration in selecting modern, sustainable, and visually appealing materials. This adaptability is particularly advantageous when working with Calgary homeowners seeking eco-friendly and energy-efficient upgrades during the renovation process.
Why Are Ranch Homes So Watertight
The design and construction of ranch-style homes contribute to their impressive water resistance. The low-pitched roofs, often with wide overhangs, are effective in shedding water away from the structure. Additionally, the use of durable and weather-resistant materials in the siding and roofing helps maintain the integrity of the home against the elements.The single-story design also minimizes the number of seams and joints in the roofing structure, reducing the likelihood of water infiltration. Combined with proper drainage systems, ranch homes are inherently water-tight, providing a secure and comfortable living environment. Calgary renovation companies recognize the importance of water-tight homes, especially in a region with diverse weather conditions. When undertaking renovations, professionals in Calgary prioritize maintaining and enhancing the water-resistant features of ranch homes, ensuring that homeowners have a structurally sound and weather-resistant living space.
Adding a Second Story to a Ranch Home: A Seamless Transition
One of the remarkable aspects of ranch-style homes is their adaptability to expansion. Adding a second story to a ranch home is a relatively straightforward process compared to other architectural styles. The absence of load-bearing walls on the interior simplifies the structural modifications needed for an additional level. Calgary renovators often find that homeowners who outgrow the single-story layout of their ranch homes opt for vertical expansion. The simplicity of the original design makes it easier to integrate a second story seamlessly, providing the opportunity to double the living space without compromising the distinctive characteristics of the ranch style. This flexibility allows Calgary renovation companies to offer innovative solutions for homeowners looking to enhance their living space. Whether it’s the addition of extra bedrooms, a home office, or a recreational area, the option to add a second story to a ranch home opens up a world of possibilities for personalized and spacious living.
Are Ranch Style Houses Easy to Renovate
Ranch-style homes are widely regarded as some of the most straightforward and cost-effective houses to renovate. The open floor plan and simple construction make it easier for Calgary renovators to envision and execute transformative projects. Whether it’s a kitchen remodel in Calgary or a comprehensive home renovation, the inherent flexibility of ranch homes allows for creative and efficient upgrades. The lack of load-bearing walls on the interior provides renovators with the freedom to reconfigure spaces without major structural modifications. This is particularly advantageous for homeowners looking to modernize their living areas or create more functional spaces without the complexities of dealing with extensive structural changes. Calgary kitchen renovation projects benefit from the open layout of ranch homes, allowing for seamless integration of the kitchen with the dining and living areas. Bathroom renovations in ranch homes also benefit from the simplicity of the design, making it easier for Calgary bathroom renovators to enhance the functionality and aesthetics of these spaces. In conclusion, ranch-style homes offer a unique blend of design simplicity, efficient construction, and water-tight features. Calgary renovation companies, renovators, and remodellers recognize the potential of ranch homes for creative and transformative projects. Whether you are considering a kitchen remodel, bathroom renovation, or an overall home makeover in Calgary, the distinctive features of ranch-style homes provide an excellent foundation for a successful and satisfying renovation journey. Embrace the versatility and timeless appeal of ranch homes with the expertise of Calgary’s renovation professionals.
